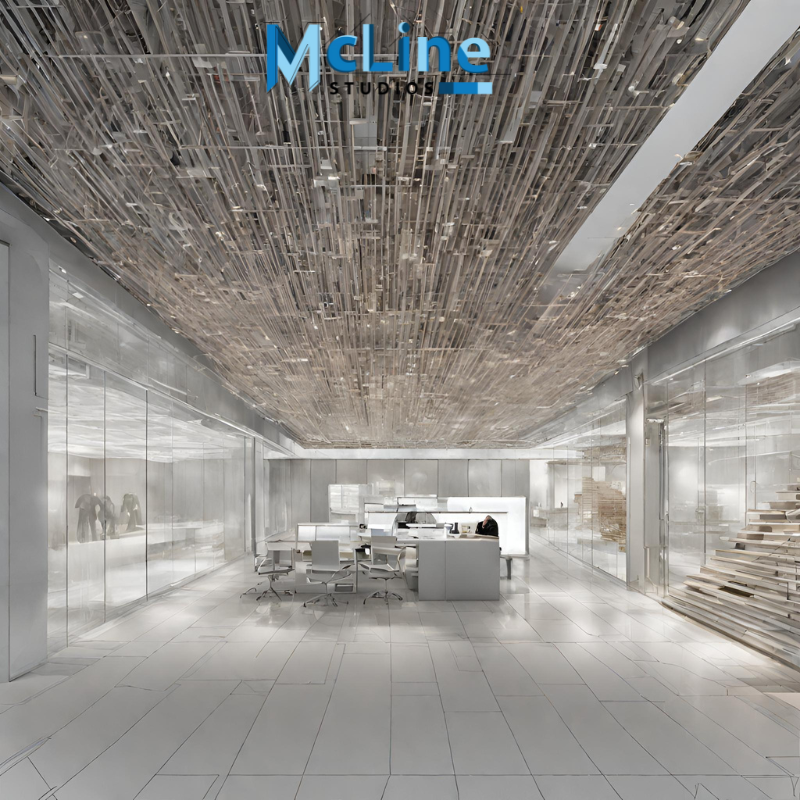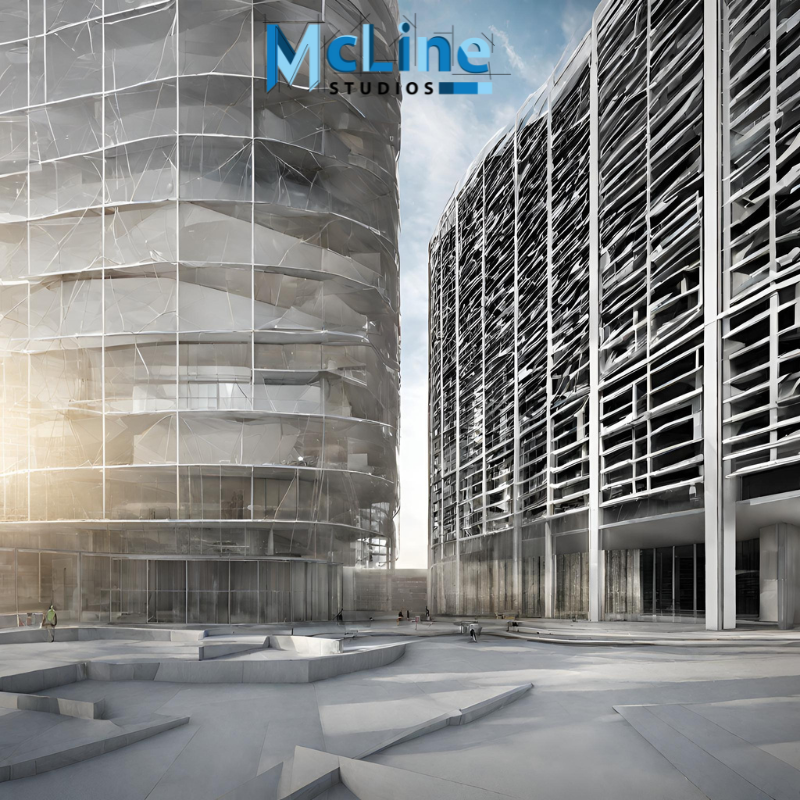The construction industry is witnessing a shift in preference for VDC over BIM. Many designers, architects, and home builders are making their bets on VDC for its versatility. But, I feel BIM is still a game-changer in the scene.
Both BIM and VDC are used in the construction industry to improve project delivery and accuracy. While BIM and VDC both have a lot of similarities, there are distinct differences that lead me to prefer BIM over VDC.
Further on reading, I will try to explain to you guys why I and my team prefer BIM over VDC. So, let’s start.
What Is BIM?
BIM stands for Building Information Modeling. It’s a process that involves creating and managing digital representations of the physical and functional characteristics of places.
BIM is not just about creating 3D models of buildings; it encompasses all aspects of a building’s lifecycle, from initial planning and design through construction, operation, and maintenance.
Key Components of BIM
- 3D Modeling: This is the most recognizable aspect of BIM. It involves creating digital representations of the physical and functional characteristics of a building or structure.
- Data Management: BIM involves the management of vast amounts of data related to the building project. This data includes not only geometric information (like dimensions and materials) but also information about scheduling, costs, and performance characteristics.
- Collaboration: BIM facilitates collaboration among various stakeholders involved in the building project, including architects, engineers, contractors, and facility managers. By working with a shared digital model, stakeholders can more easily communicate and coordinate their efforts.
- Visualization: BIM allows for the creation of detailed visualizations that help stakeholders better understand the project and make more informed decisions. This includes everything from renderings and animations to virtual reality simulations.
- Analysis: BIM software often includes tools for analyzing various aspects of the building project, such as structural integrity, energy performance, and cost estimation. This allows stakeholders to optimize the design and identify potential issues before construction begins.
- Documentation: BIM can generate various types of documentation, including drawings, schedules, and reports. These documents are generated automatically from the digital model, reducing the risk of errors and inconsistencies.

What Is VDC?
VDC typically stands for Virtual Design and Construction or Virtual Design Coordination. It’s a methodology used in the architecture, engineering, and construction (AEC) industry to create digital representations of physical facilities.
Key Components of VDC
- Building Information Modeling (BIM): BIM is a central component of VDC. It involves creating digital representations of the physical and functional characteristics of a facility. These models are used for design, construction, and operation throughout the project lifecycle.
- 3D Modeling Software: Various software tools are used to create detailed 3D models of buildings, infrastructure, and other structures. These models can be manipulated and analyzed to optimize design and construction processes.
- Collaboration Platforms: VDC relies on collaboration among various stakeholders, including architects, engineers, contractors, and clients. Collaboration platforms facilitate communication and coordination among team members, ensuring that everyone is working from the same information.
- Simulation and Analysis Tools: Simulation and analysis tools are used to assess factors such as structural integrity, energy performance, and environmental impact. By simulating different scenarios, stakeholders can make more informed decisions and optimize designs for efficiency and sustainability.
- Virtual Reality (VR) and Augmented Reality (AR): VR and AR technologies are increasingly being used in VDC to provide immersive experiences and visualize designs in real-world contexts. This allows stakeholders to better understand spatial relationships and identify potential issues before construction begins.
- Clash Detection: Clash detection software is used to identify conflicts or clashes between different building components in the design phase. By detecting these clashes early, teams can resolve them before they become costly issues during construction.
- Document Management Systems: VDC often involves large volumes of documents, including drawings, specifications, and contracts. Document management systems help organize and track these documents throughout the project lifecycle, ensuring that stakeholders have access to the latest information.
Reasons To Choose BIM Over VDC
I choose BIM over VDC primarily because of its focus on design collaboration and standardization. BIM allows for efficient management of design information and facilitates seamless collaboration among architects, engineers, and stakeholders.
As someone who prioritizes effective communication and streamlined design processes, BIM aligns well with my project goals. Additionally, BIM has become a standardized approach in the AEC industry, ensuring compatibility and interoperability with widely adopted software platforms.
Considering the size and complexity of my projects, BIM provides a practical solution without the need for the full capabilities of VDC. Moreover, regulatory compliance and client preferences often favor BIM due to its established reputation and proven benefits.
Conclusion
While both BIM and VDC aim to streamline construction projects, BIM offers a more comprehensive and integrated approach.
BIM facilitates collaboration among all stakeholders throughout the building lifecycle, enabling efficient design changes, clash detection, and accurate quantity takeoffs through its parametric modeling capabilities. Crucially, BIM’s data-rich models can be leveraged for facility management after construction.
In contrast, VDC primarily focuses on the construction phase, utilizing 3D modeling and coordination to address constructability issues. While valuable, its scope is more limited compared to BIM’s broader application spanning design, construction, and operations.
