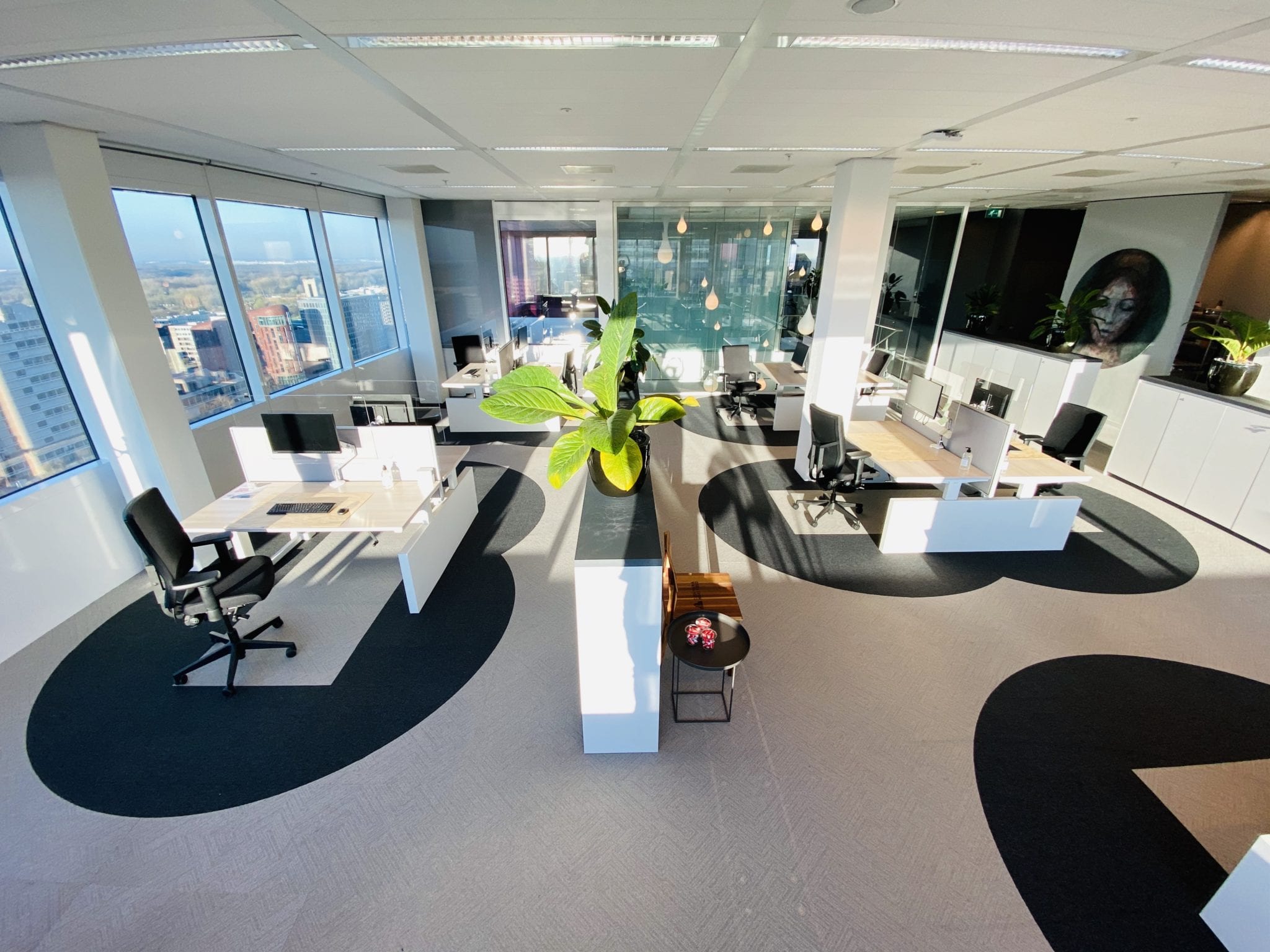The size of the conference room is an important factor that business owners must consider when choosing an office space rental agency. Determining how much space you need can be difficult, but don’t worry—here are some factors to consider.
- How Much Square Footage Does Each Employee Require?
- What Additional Square Foot is Needed?
- Will there be Room for Expansion?
- How Many More Rooms Do You Need?
- Will there be Space Specific for Visitors?
- How Many Employees Will Occupy the Office Space?
- What is the Layout of the Office?
- How Spacious is the Office Space Rental Building?
- Are Your Employees Following a Hybrid Work Structure?
- What Type of Lease Options You Choose?
Factors Affecting the Right Size of Office Space Rental
Choosing the right office space rental is critical to your business operations and employee satisfaction. There are many things to consider when determining a suitable space. Here are these factors examined in detail.
How Much Square Footage Does Each Employee Require?
The area required for an employee depends on various factors, including the job’s nature and the preferred workplace’s structure. The space for commercial office rental allocated to employees is between 70 and 150 square feet per employee. The type of job also affects the space requirement. The administrative staff may require less space than others who need a dedicated workspace.
What Additional Square Foot is Needed?
In addition to individual workspaces, you might also need to provide space for areas such as:
- Reception
- Meeting rooms
- Kitchen
- Toilets
- Hallways
- Storage areas
Business owners should determine what additional rooms and spaces they may require.
Will there be Room for Expansion?
Also, consider your company’s growth plan. It is wise to choose an office space lease company with potential expansion. This way, you can adjust the newly hired employees without requiring them to move to another location. Before contacting management, decide how many employees to hire.
How Many More Rooms Do You Need?
You should consider how many additional rooms you require based on your business needs:
1. Conference rooms
2. Meeting rooms
3. A breakout area
These spaces are essential for employee comfort and productivity.
Will there be Space Specific for Visitors?
Sometimes, a single company may own the entire shared office space. This means that you might regularly welcome customers or visitors. So, determine how many visitors visit daily and select the office that provides space for a designated reception area or meeting space.
How Many Employees Will Occupy the Office Space?
The number of employees at the company determines the right size of office space. This number affects the space required by each employee and the total square footage. You will find companies like Nexus 1201 that offer space by the number of employees.
What is the Layout of the Office?
The office layout is also a determining factor in how the space is organized. The office space rental layout has several types, including:
- Linear Layout
- L-Shaped Layout
- Open-Plan Layout
- Open workstations
- Closed Office Spaces
How Spacious is the Office Building?
The space of the office building also determines the office space required, so consider factors like:
- Building structure and composition.
- High ceilings
- Room dimensions
- The distribution of common rooms and work areas.
Are Your Employees Following a Hybrid Work Structure?
Remote and hybrid forms of work are on the rise. Business owners should determine how many employees will work regularly in the office and how many will adopt the hybrid work structure. This will help determine the space required in an office space rental building.
What Type of Lease Options You Choose?
The type of lease you choose can affect your space needs. For example, a full-service lease may include amenities such as a corporate mailing address and live phone reception, which may reduce the need for additional space. Rental companies typically offer multiple options.
Conclusion
Calculating the right size of office space rental requires a thorough analysis of various factors. Business owners should consider these aspects. These include the space for each employee, additional square footage for the common area and expansion, interior design requirements, guest accommodation, office layout, room size, remote work system, and rental options. You can make a smart decision according to your business needs and goals.
Frequently Asked Questions
How big should my office space be?
The ideal size of your office space rental will depend on factors such as the number of employees, layout preferences, and specific business needs. Each employee should have approximately 125 to 250 square feet of space to ensure adequate workspace and comfort.
How do I calculate how much office space I need?
Calculate the number of employees and their workspace to calculate the office space you need. Designate space for common areas, conference rooms, and expansion spaces.
What is the proper sizing of office space?
The appropriate office space size depends on factors such as the number of employees, workstation layout, and business needs. The goal is to have approximately 125 to 250 square feet per employee. Additional space for common areas and future expansion should also be considered.
